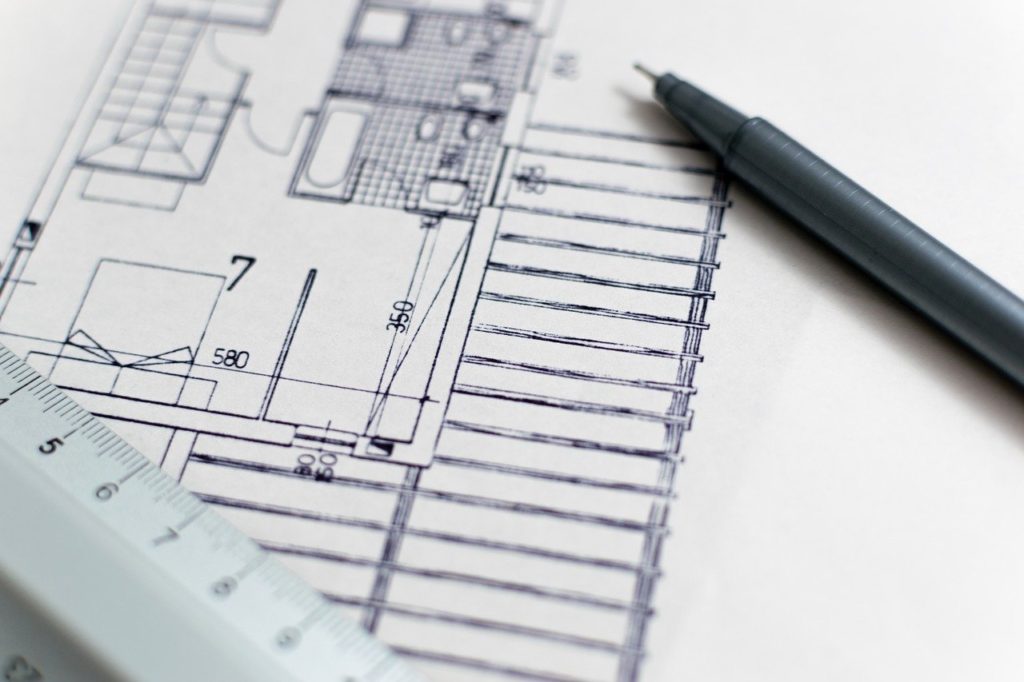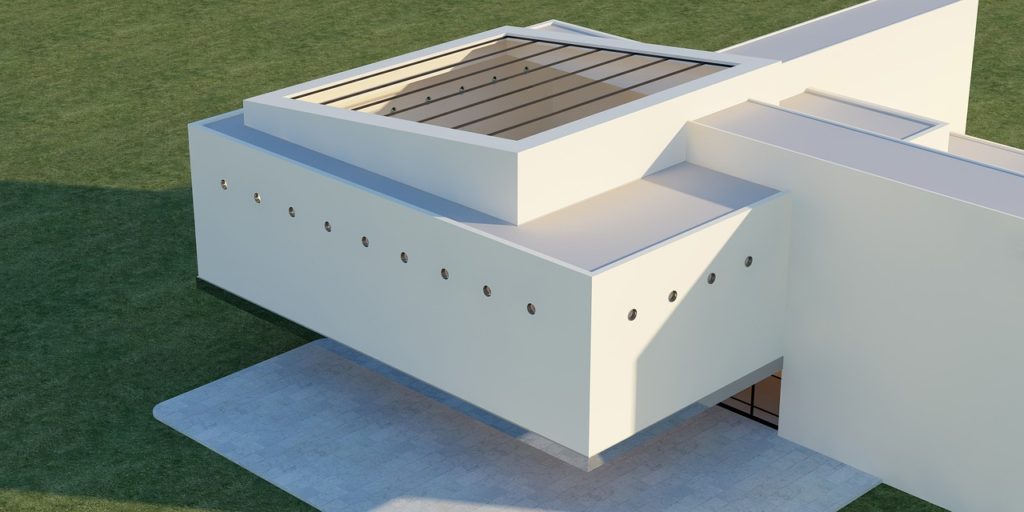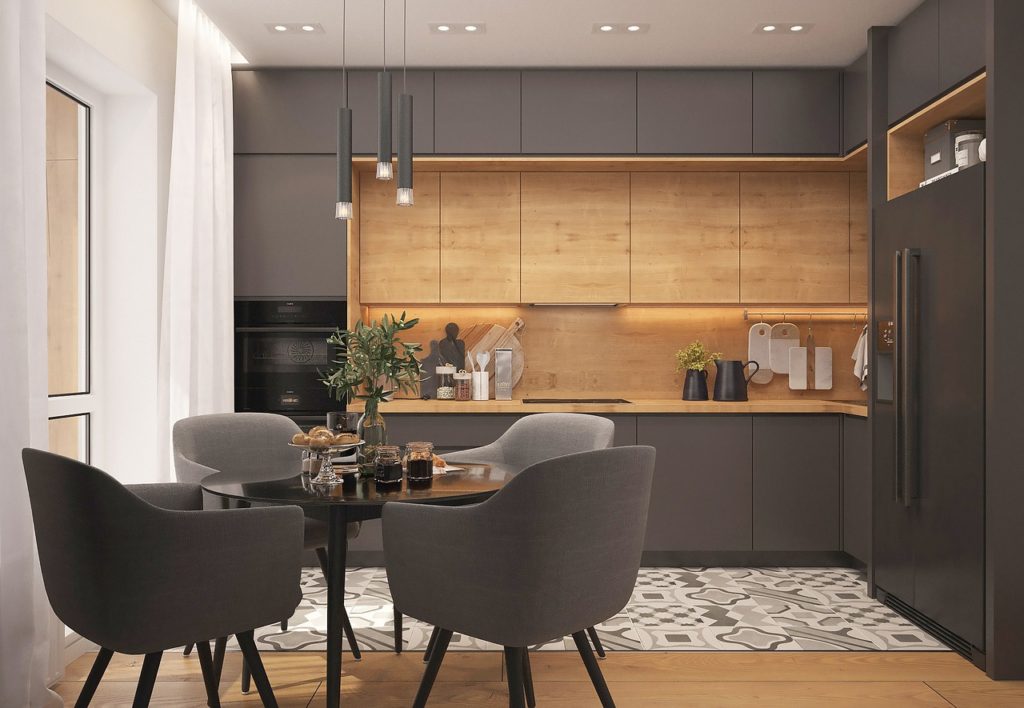Services for Planners
digitization of 2d drawings
Working on a project, for which only old as-built drawings are available?
Digitize 2D as-built drawings and convert them into 3D models that will provide a great foundation for further design.


bim model creation
Designing with 2D CAD systems and need a BIM model? Working on a renovation project where only old as-built drawings are available?
Digitize 2D drawings and create BIM models that will provide a great foundation for further design.
architectural visualisation
Preparing for a big presentation? Need to provide images for promotion campaign?
Whether you are looking for exterior or internal renderings, still renderings or 3D walk throughs- we are your partner for the job!
